April 12, 2022
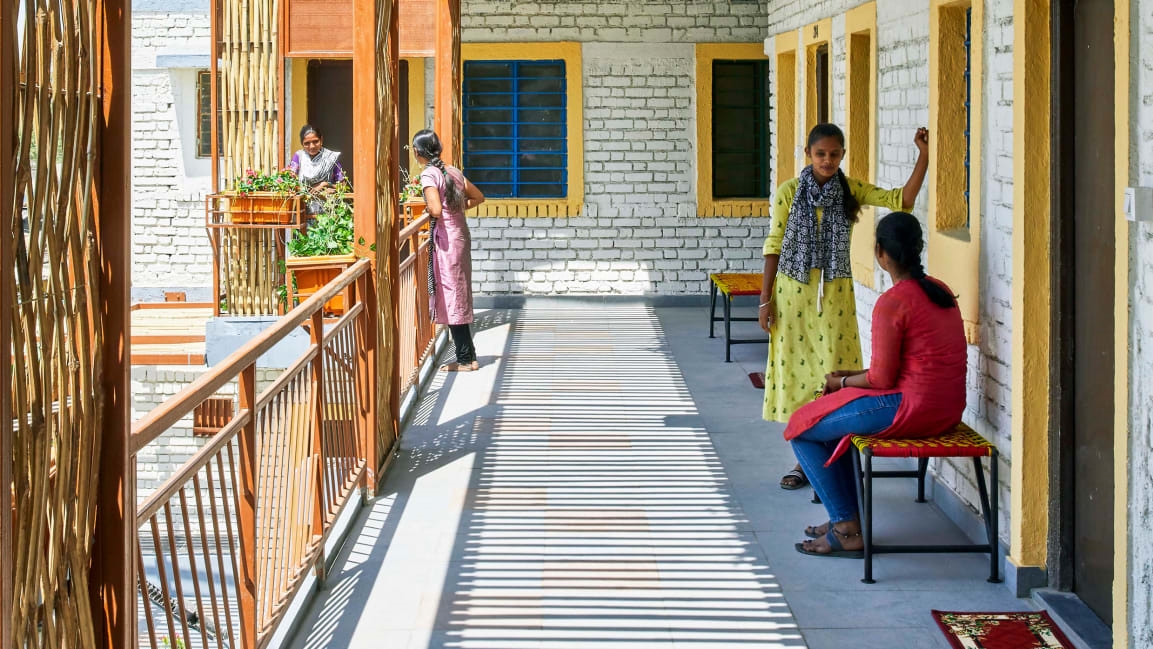
Until recently, Vikas Gawali lived in a one-room shack with his wife, two daughters, his mother, his older brother and sister-in-law, their children, and another brother—12 people in a single room.
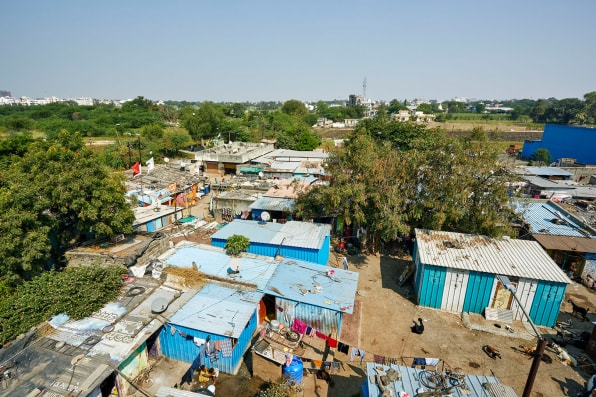
The shack was one of more than 200 in an informal settlement in the Indian city of Ahmednagar, west of Mumbai. But each of the separate Gawali families just moved into their own new apartments in the first phase of a community redesign—a process that was unique because residents helped lead it, and that will make many of them homeowners for the first time. More than half of the new homeowners will be female.
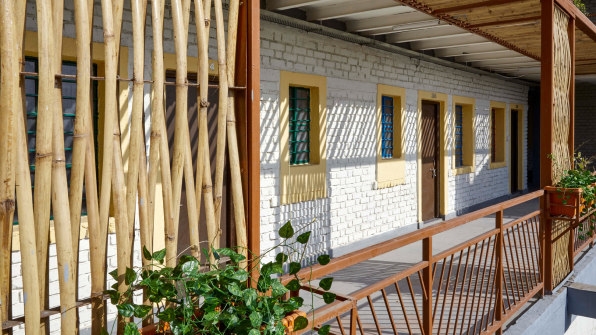
“One of the critical aspects of this process was to have the community be the decision makers whilst the architects and social workers acted as facilitators,” says Sandhya Naidu Janardhan, managing director of Community Design Agency, an organization that worked with the community, a local social work nonprofit, and multiple other partners on the project.
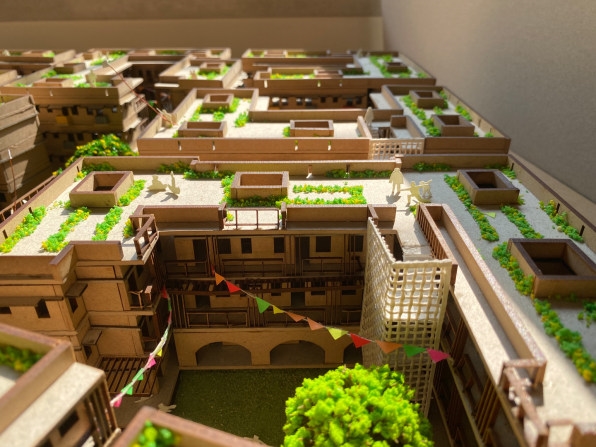
In the neighborhood, homes for 298 families are being replaced with bright, low-rise apartment buildings surrounded by greenery and other community spaces. The Curry Stone Foundation, an architectural foundation, provided funding, along with the Indian government. Each family also contributed $1,350 to cover part of the cost of the construction.
The neighborhood, called Sanjaynagar, has been in place for more than 40 years, with the same dire living conditions as other slums around the world. Residents have been living in homes made from metal scrap, with few openings for light or ventilation, in a place where the temperature in the summer can climb to 113 degrees Fahrenheit. Hundreds of shacks are squeezed onto 2 acres of land. There are no sanitation facilities. Water is available only two hours a day through shared taps. There’s also a huge stigma attached to living there.
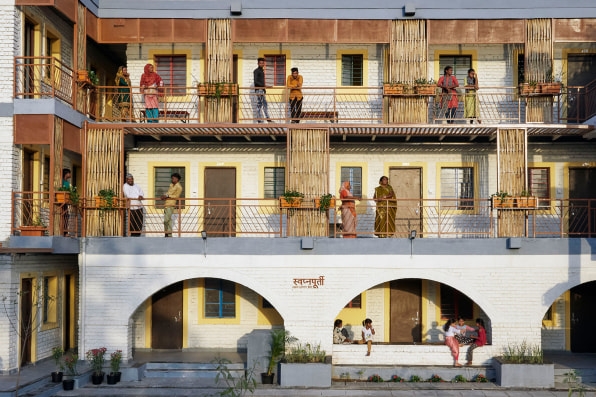
“Young, employable men and women do not reveal which neighborhood they are really from in order to even make the cut for a job interview,” says Janardhan, adding that when the redevelopment is completed, Sanjaynagar will no longer be classified as a slum by the government. “The new neighborhood will provide not just a safe, healthy, and vibrant place to live but provide an opportunity for future generations to flourish and thrive both socially and economically.”
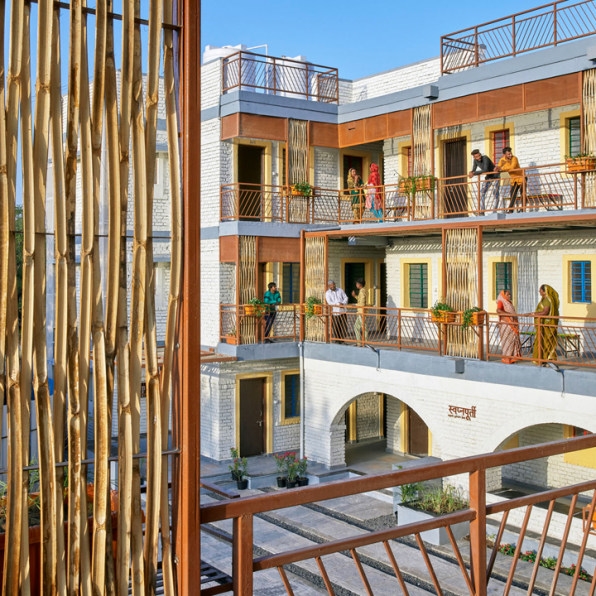
In India, as cities are growing quickly, some informal settlements have been bulldozed to make way for other development, sometimes leaving residents homeless. In 2015, the government launched a “Housing for All” program to help provide millions of new homes for slum residents, but the implementation hasn’t always been a complete success; in some cities, residents are forced into high-rise buildings that destroy the close-knit sense of community—and resilience—that they had in the past.
“Most of these take a top-down approach, where these marginalized communities do not have a seat at the table in envisioning what their homes and neighborhoods should look like,” Janardhan says. “This inadvertently destroys the social fabric of these communities and fails to instill a sense of ownership, which is critical for sustainable development.”
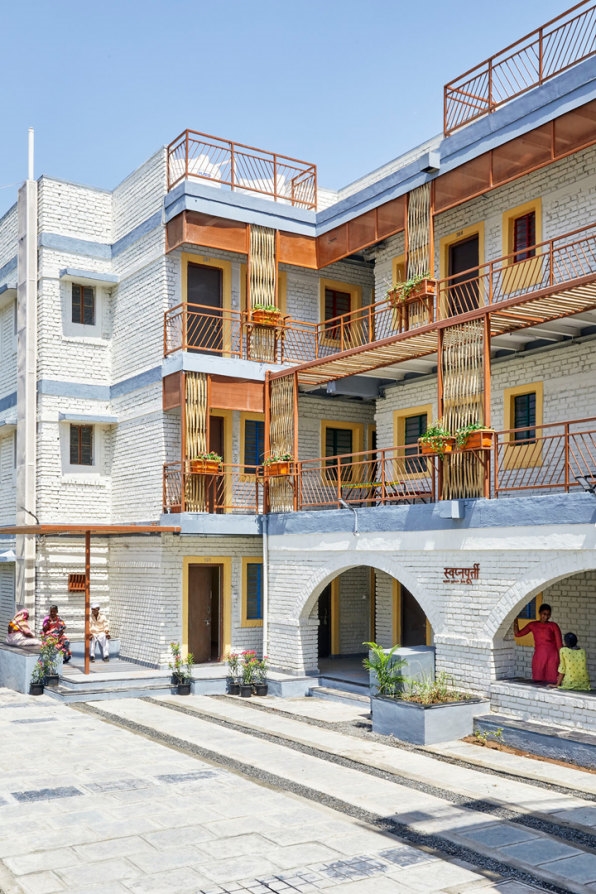
While a multistory development was necessary because of the neighborhood’s limited space, the designers approached residents in a different way. After community members initially opposed the idea of living in a high-rise, the design team gave them an exercise where they were told that they had to plan the layout with single-story homes, and if they succeeded, the project could move forward. Residents eventually came to the realization that a multistory building was the only way to house all of the neighborhood.
“It was important for them to see a direct outcome for themselves—that it was not possible to have a single-storied development—and this democratic process helped in trust building between us as well as in the mission of the project,” Janardhan says.

As the design team worked with the residents, community spaces were created collectively that could help maintain tight social connections, including courtyards for each apartment building, bridges connecting them, community gardens, and shared space for childcare. Residents also had a say in the aesthetics of the design, including colors chosen.
“The quality of the design and standard of construction that we are proposing further pushes the boundaries on what is acceptable as decent housing for communities living in poverty,” Janardhan says. “Our design intends to preserve the social fabric of the community, through thoughtful and purpose-driven planning and architecture.” She says consideration was given for a “higher factor of safety” that keeps climate change in mind, provides sufficient areas for circulation, corridors that also make space for social interactions, and sufficient open spaces “for a healthy and vibrant community.”
Families moved into the first 33 apartments in the new development in March. The other 265 apartments are slated to begin construction later this year. The design team says that informal communities in other parts of the world could use the design since it prioritizes the strong social fabric that residents have traditionally relied on for survival.
“What we seek to replicate is the process that we have applied in the redevelopment of Sanjaynagar,” Janardhan says, “[which is to] work with communities to provide [them] with a neighborhood that they aspire toward.”
This article originally said that the project received funding from the Curry Stone Design Collaborative, but it came from the Curry Stone Foundation. The article also misstated the number of homes in the original community. We regret the errors.
Fast Company , Read Full Story
(46)
Report Post




